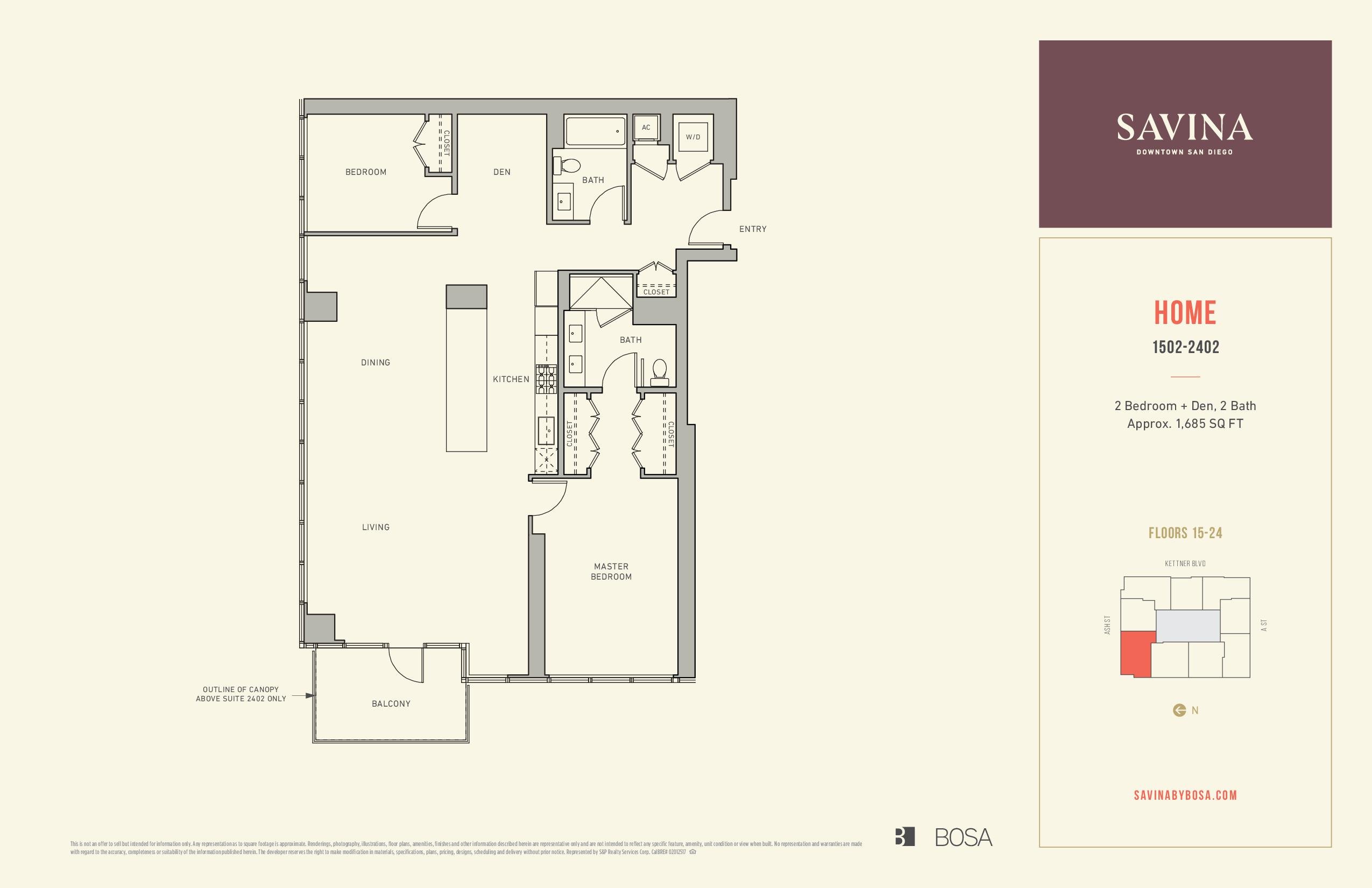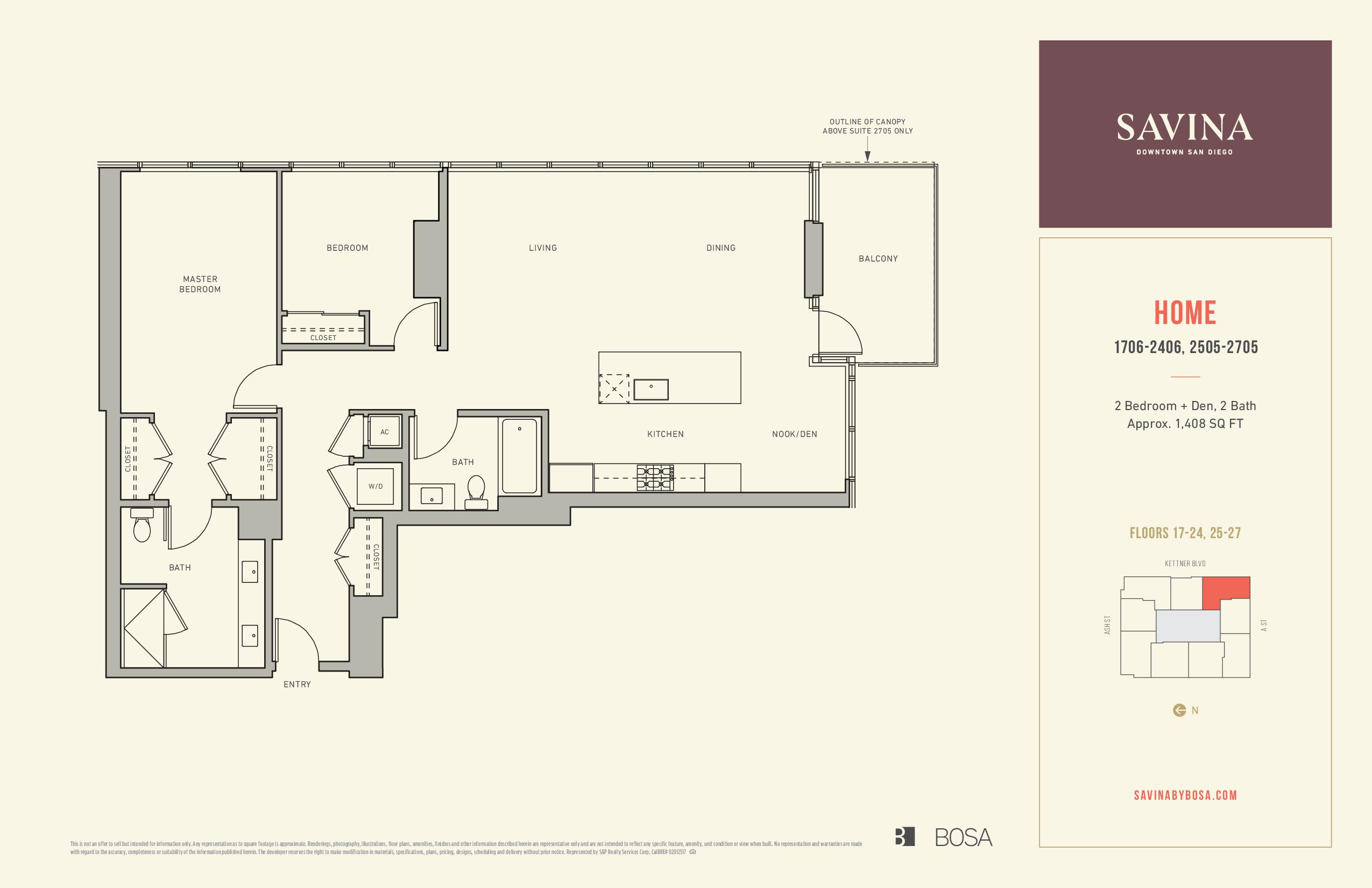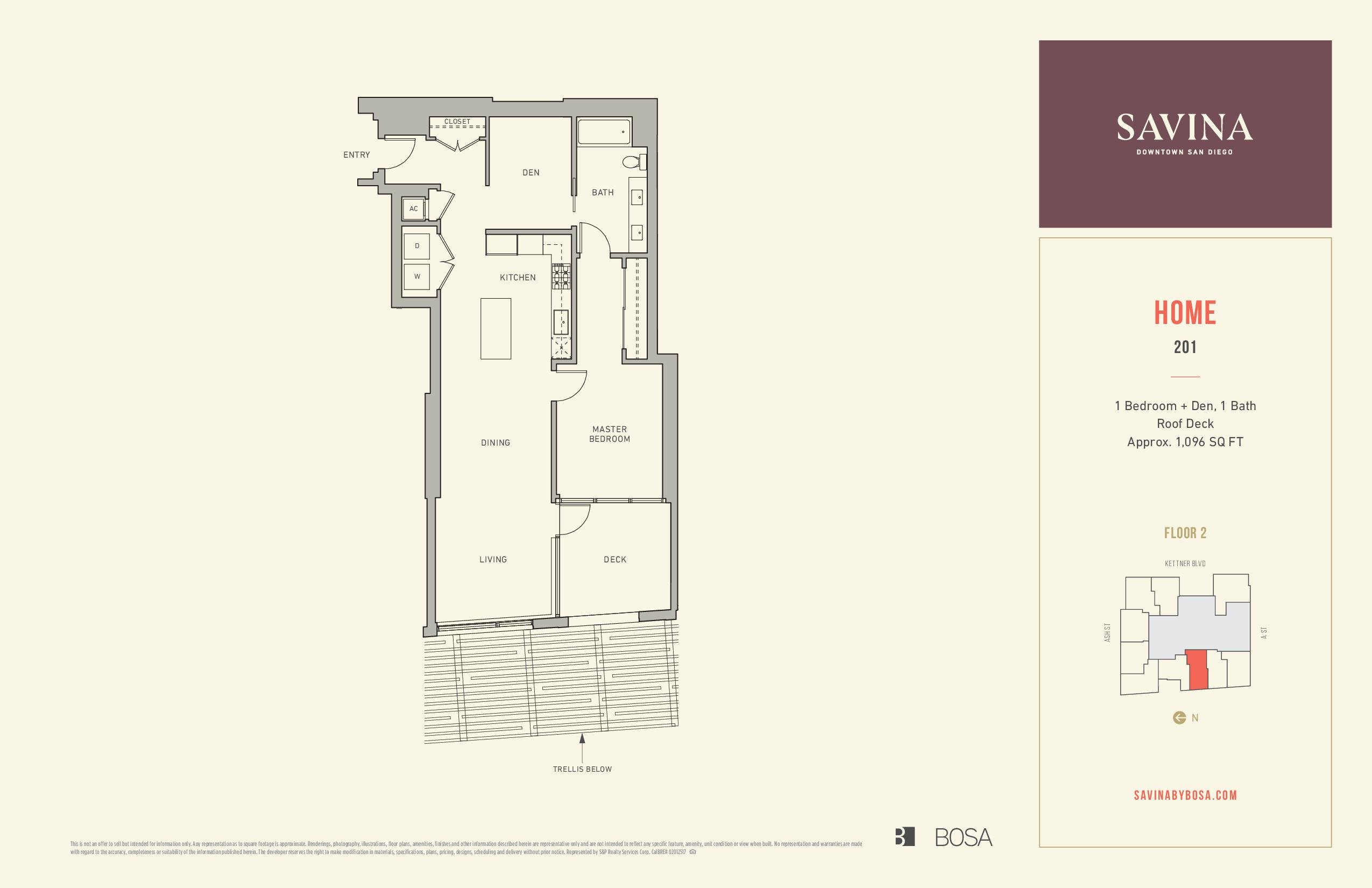An iconic new residential tower in the Little Italy skyline is underway! Located on the corner of Kettner Boulevard and Ash Street, Savina by Bosa will be a destination of urban living offering thoughtfully designed interiors, generous outdoor living areas, and retail space on the bottom level. Surrounded by the natural beauty of the waterfront and the vibrant neighborhood that is Little Italy, this coastal cosmopolitan lifestyle is peerless and can only be found in Downtown San Diego. 24,000 square feet of hotel-inspired amenities enhance the living experience with spaces to relax, recharge, and entertain with friends and neighbors.
Floor plans range from 1,118 to 2,463 sq ft and begin just over $600,000.
To schedule an appointment to view the model residences of Savina with the Neuman & Neuman Team, please contact directly at 800-221-2210 or [email protected].



