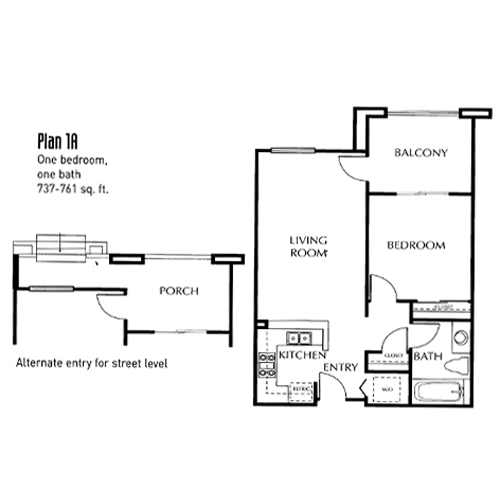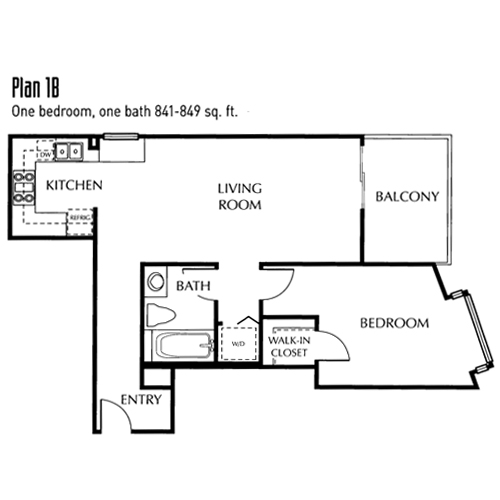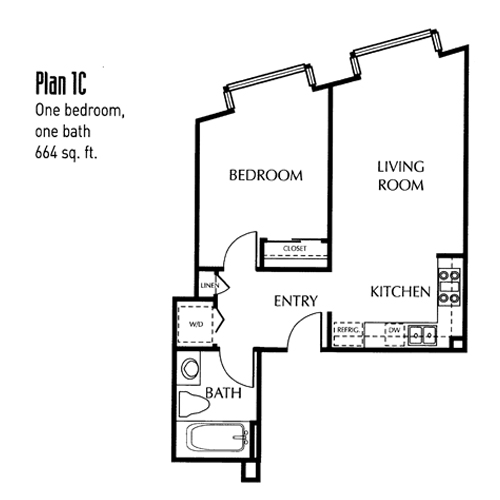Located on Sixth and Seventh Avenues, North of Cedar Street, is The Mills. This one, two and three-bedroom loft community features 133 units on 6 floors. Three levels of underground parking are available for residents. The 3,200 square foot historic Mills House has become the clubhouse, which includes a full kitchen, a pool table, a big screen TV, and laundry room. The amenities at The Mills also include a fitness center. Studios have approximately 500 square feet, and one-bedrooms at The Mills range from approximately 761 to 1,000 square feet. Two bedrooms feature approximately 1,106 square feet, and the three-bedroom units have approximately 1,700 square feet.
HOA Fees: $360+/mo
Pets: Yes
Spa: No
Year Built: 2004
Number of Stories: 6
Guest Suites: No
Security: No
Storage: No
Pool: No
Guest Parking: No
Number of Units: 133
Builder: Skandia Real Estate Group
Exercise Facility: Below Mills House
Concierge: No
BBQ: Yes
Notes: Please Inquire





