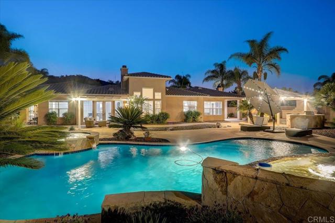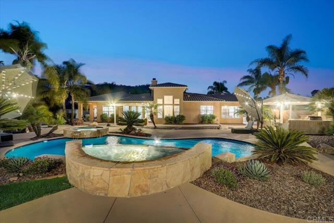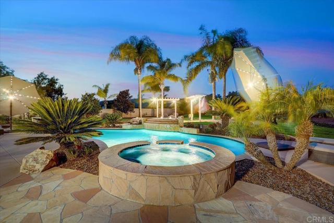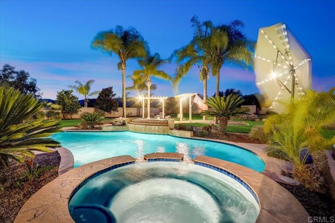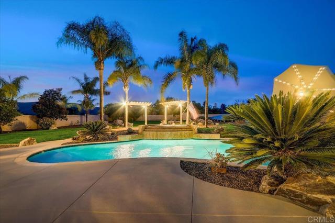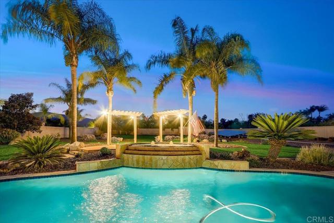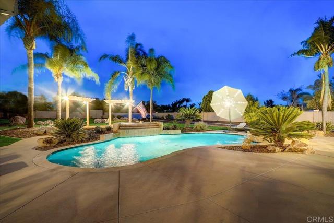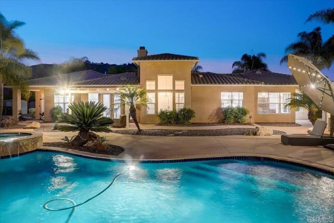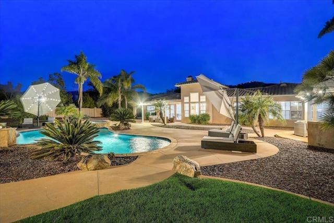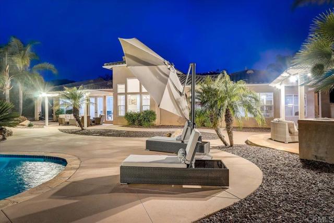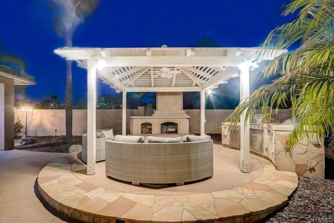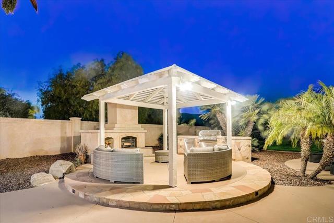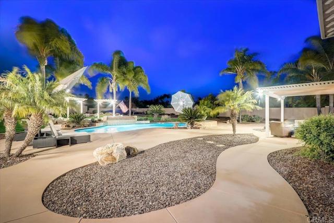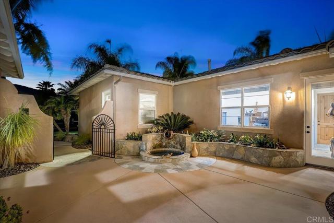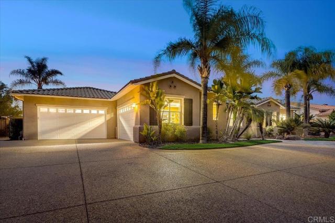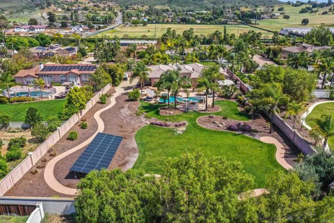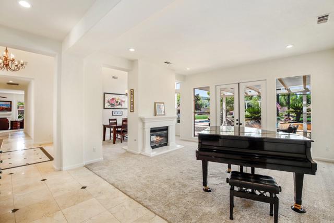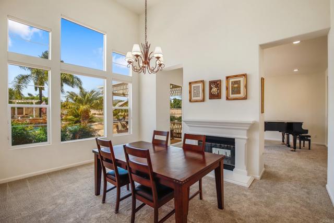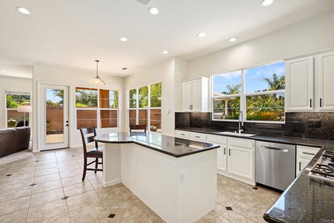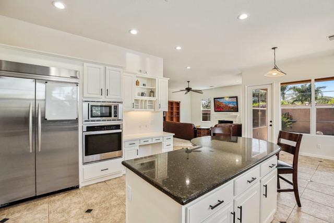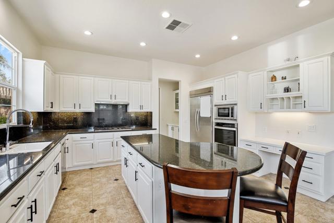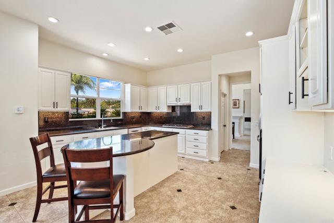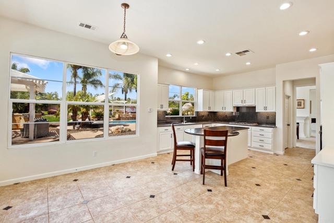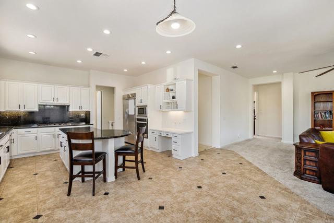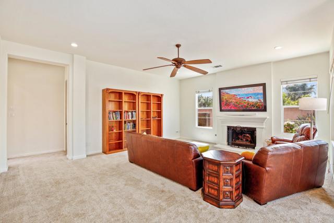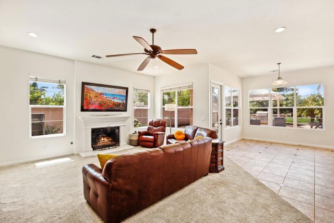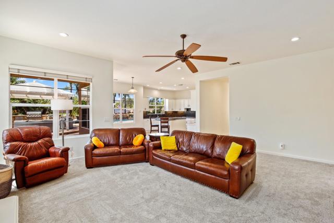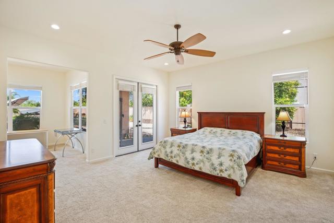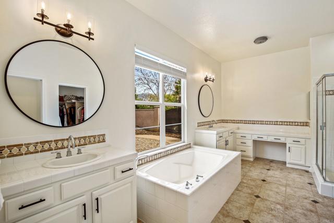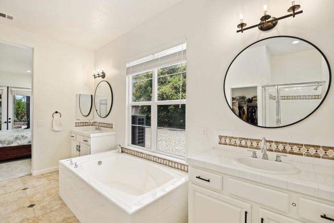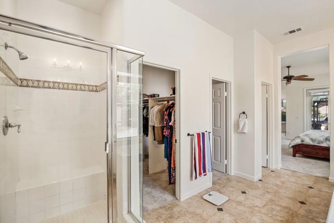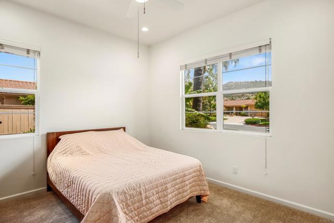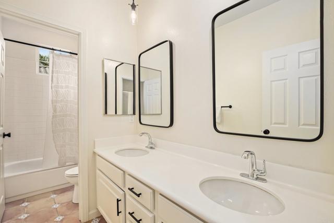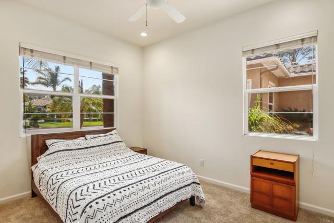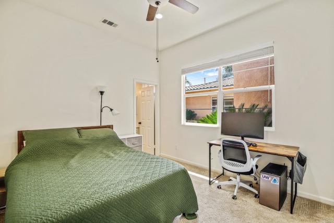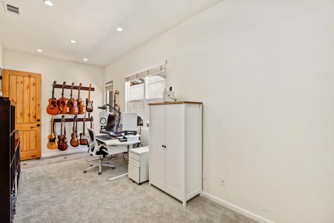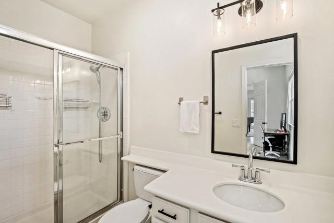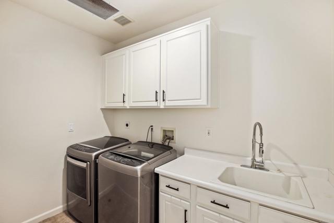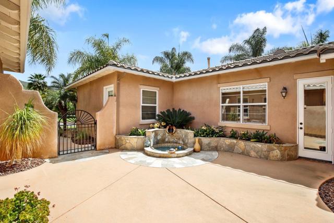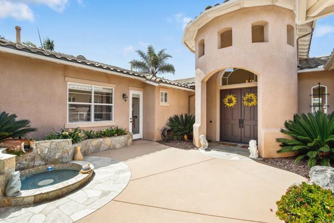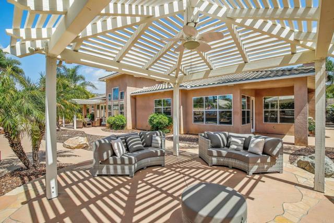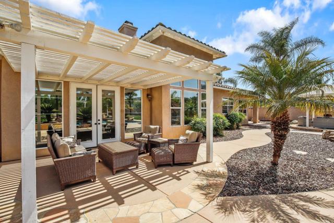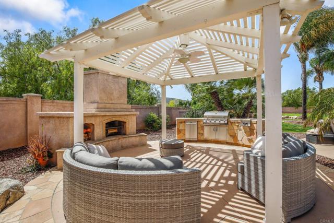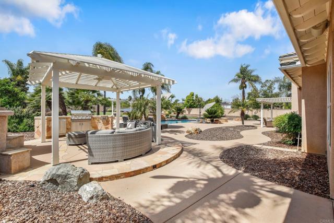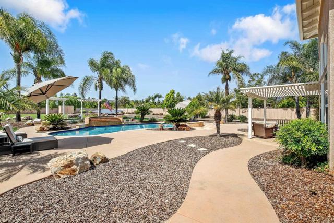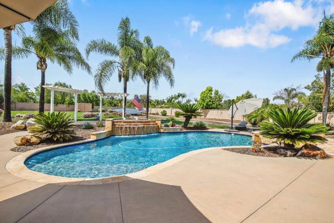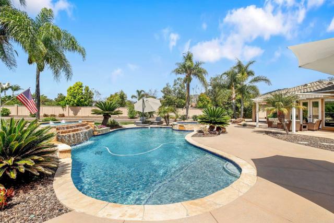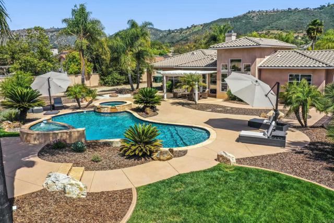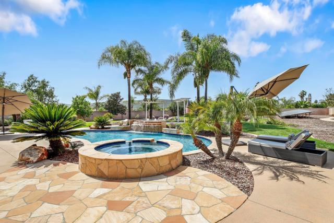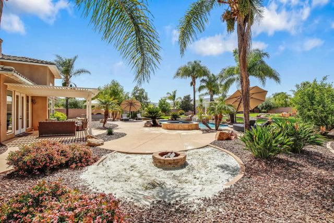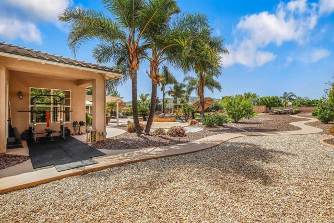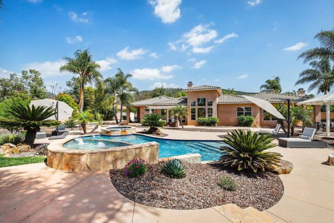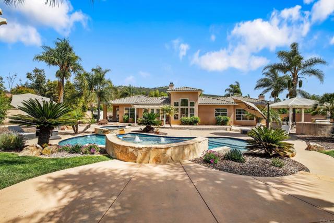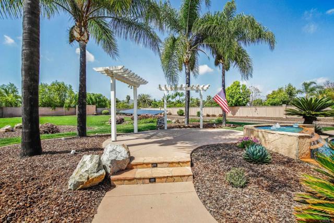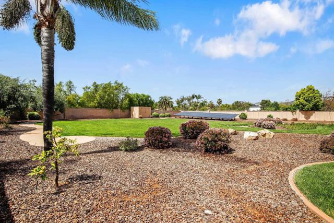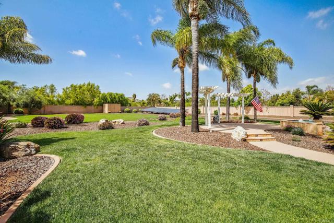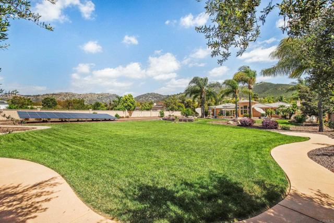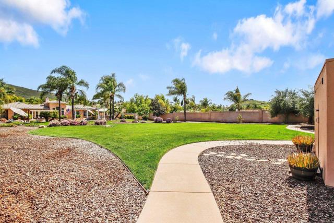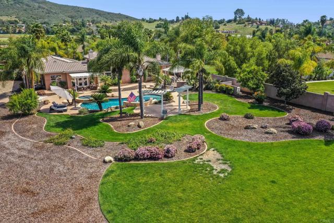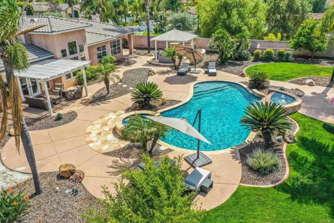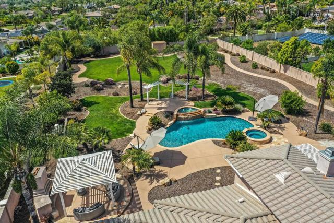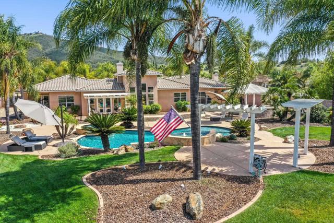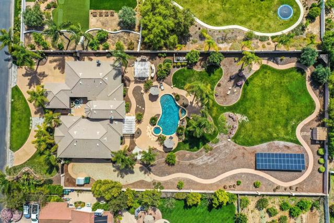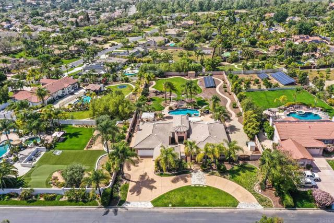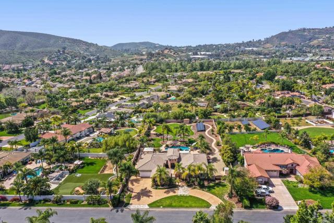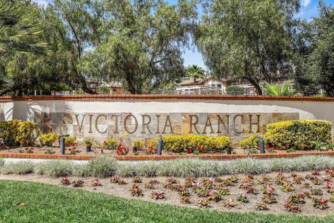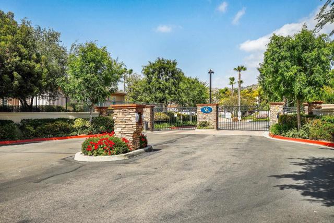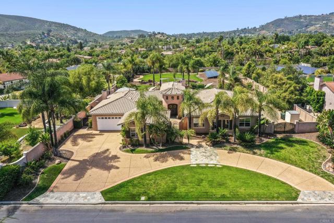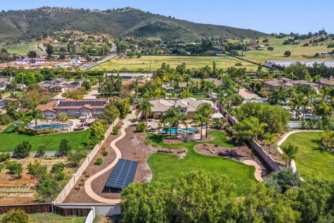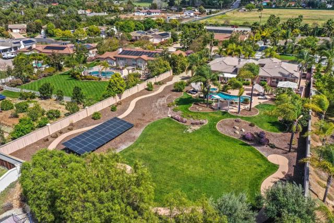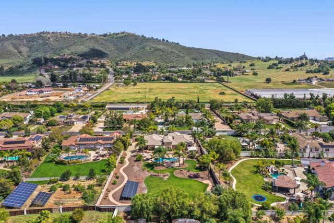1751 Victoria Way
 4 beds
4 beds
 4.00 baths
4.00 baths
 3650 Sqft
3650 Sqft
You really can have it all in this exquisite single story executive home situated on an acre of meticulously landscaped land and overflowing with amenities include a sparkling pool and spa, OWNED solar cranking out 10kW on an average day, two new HVAC systems, a new irrigation system, TWO 2-car garages and breathtaking views of the surrounding hillsides providing spectacular sunsets all year long. Entertain effortlessly in the formal living, dining or family rooms that enjoy the warmth of a fireplace and direct access to the magnificent backyard amenities. The Gourmet kitchen provides an abundance of cabinet space, granite countertops, 5-burner gas cooktop, a butlers pantry, a built-in workspace and a center island with seating. The primary suite enjoys a retreat - perfect for a home office, exercise equipment or reading nook, plus direct access to the backyard. The en suite bathroom features a soaking tub, step-in shower, double sinks, a sit-down vanity area, large walk-in closet equipped with shelves to keep you organized. All bedrooms are generously-sized so that everyone has their own private space. There are so many places to sit and unwind in the backyard! Choose to sit under a covered patio, around the sparkling pool or at the firepit and gaze at the starry skies. Meandering paths lead you around every inch of the meticulously manicured backyard, weaving through lush tropical landscaping and flowering plants. There is plenty of grass for play too! Bring your RV or boat because there is plenty of space to store those too! The circular front driveway adds elegance to t
highlights of 1751 Victoria Way
 bedrooms
bedrooms
- No. of Total Bedrooms : 4
 bathrooms
bathrooms
- No. of Total Baths : 4.00
- No. of Full Baths : 3
 lot information
lot information
- Subdivision : Victoria Ranch
- Acres : 1.00
 parking / entry
parking / entry
- No. of Parking Spaces : 8
- No. of Garage Spaces : 4
 property info
property info
- Style : Single Family Detached
 hoa
hoa
- HOA Fees : 140
 all features
all features
- Cooling: Central Forced Air, Zoned Area(s)
- Equipment: Dishwasher, Disposal, Refrigerator
- Fireplace Location: FP in Dining Room, FP in Family Room, FP in Living Room, Patio/Outdoors
- Floor Coverings: Carpet, Tile
- Heat Equipment: Fireplace, Forced Air Unit, Zoned Areas
- Laundry Location: Laundry Room
- Parking Non-Garage: Driveway
- Pool: Below Ground, Private
- Prop Restrictions Known: CC&R's
- Roof: Concrete
- Searchable Rooms: Bedroom Entry Level, Family Room, MBR Entry Level
- Spa: Private Below Ground
- Stories: 1 Story
- View: Mountains/Hills
Like 1751 Victoria Way? Contact our team to see other properties like it.

This information is deemed reliable but not guaranteed. You should rely on this information only to decide whether or not to further investigate a particular property. BEFORE MAKING ANY OTHER DECISION, YOU SHOULD PERSONALLY INVESTIGATE THE FACTS (e.g. square footage and lot size) with the assistance of an appropriate professional. You may use this information only to identify properties you may be interested in investigating further. All uses except for personal, non-commercial use in accordance with the foregoing purpose are prohibited. Redistribution or copying of this information, any photographs or video tours is strictly prohibited.
This information is derived from the Internet Data Exchange (IDX) service provided by Sandicor®.
Displayed property listings may be held by a brokerage firm other than the broker and/or agent responsible for this display. The information and any photographs and video tours and the compilation from which they are derived is protected by copyright. Compilation © 2016 Sandicor®, Inc.
Data Source: Sandicor
other downtown listings you might like
Downtown San Diego- |
||||||||||||||||||||||||||||||||
| 1751 Victoria Way | San Marcos, CA 92069 | Price: $1,950,000 | ||||||||||||||||||||||||||||||||
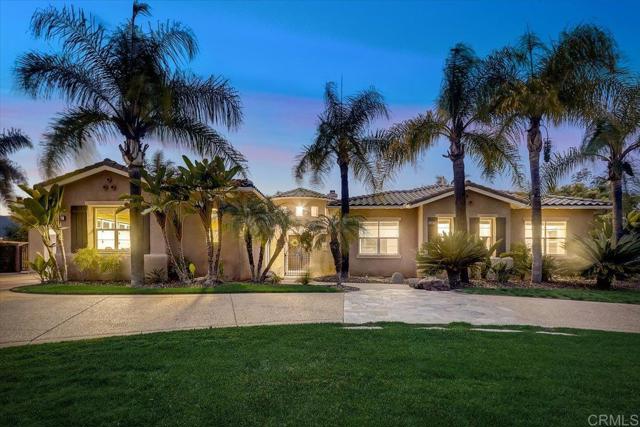
|
Property Details
Property Description You really can have it all in this exquisite single story executive home situated on an acre of meticulously landscaped land and overflowing with amenities include a sparkling pool and spa, OWNED solar cranking out 10kW on an average day, two new HVAC systems, a new irrigation system, TWO 2-car garages and breathtaking views of the surrounding hillsides providing spectacular sunsets all year long. Entertain effortlessly in the formal living, dining or family rooms that enjoy the warmth of a fireplace and direct access to the magnificent backyard amenities. The Gourmet kitchen provides an abundance of cabinet space, granite countertops, 5-burner gas cooktop, a butlers pantry, a built-in workspace and a center island with seating. The primary suite enjoys a retreat - perfect for a home office, exercise equipment or reading nook, plus direct access to the backyard. The en suite bathroom features a soaking tub, step-in shower, double sinks, a sit-down vanity area, large walk-in closet equipped with shelves to keep you organized. All bedrooms are generously-sized so that everyone has their own private space. There are so many places to sit and unwind in the backyard! Choose to sit under a covered patio, around the sparkling pool or at the firepit and gaze at the starry skies. Meandering paths lead you around every inch of the meticulously manicured backyard, weaving through lush tropical landscaping and flowering plants. There is plenty of grass for play too! Bring your RV or boat because there is plenty of space to store those too! The circular front driveway adds elegance to t |
|||||||||||||||||||||||||||||||
|
This information is deemed reliable but not guaranteed. You should rely on this information only to decide whether or not to further investigate a particular property. BEFORE MAKING ANY OTHER DECISION, YOU SHOULD PERSONALLY INVESTIGATE THE FACTS (e.g. square footage and lot size) with the assistance of an appropriate professional. You may use this information only to identify properties you may be interested in investigating further. All uses except for personal, non-commercial use in accordance with the foregoing purpose are prohibited. Redistribution or copying of this information, any photographs or video tours is strictly prohibited. This information is derived from the Internet Data Exchange (IDX) service provided by Sandicor®. Displayed property listings may be held by a brokerage firm other than the broker and/or agent responsible for this display. The information and any photographs and video tours and the compilation from which they are derived is protected by copyright. Compilation © 2016 Sandicor®, Inc. Data Source: Sandicor |
||||||||||||||||||||||||||||||||

