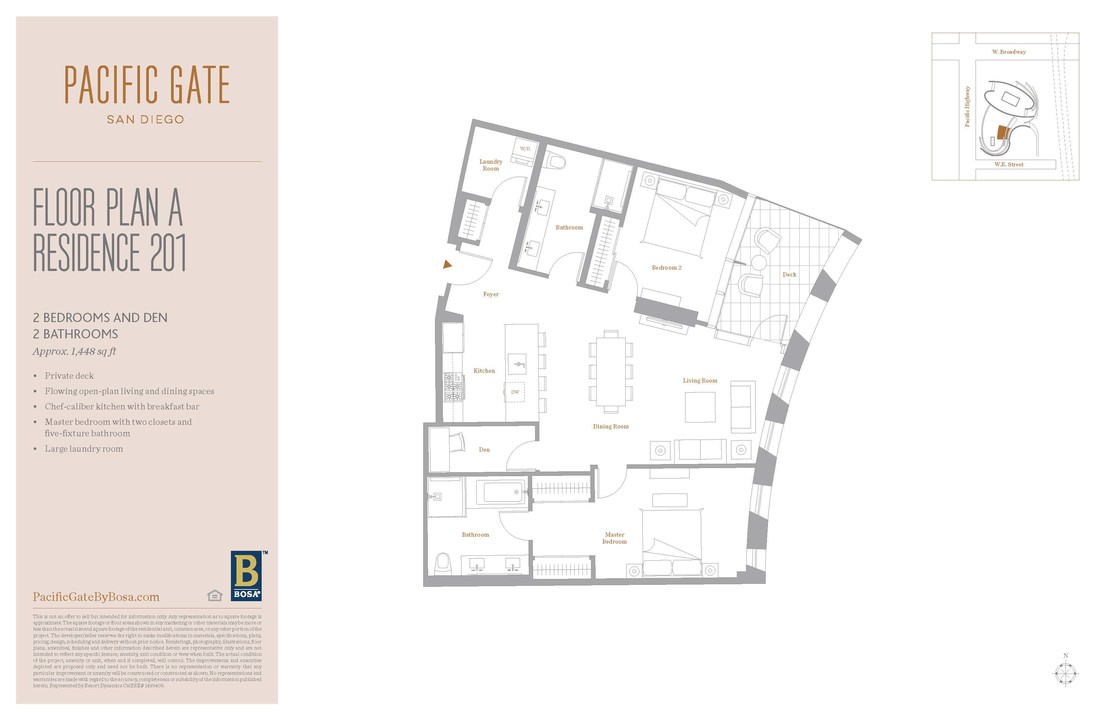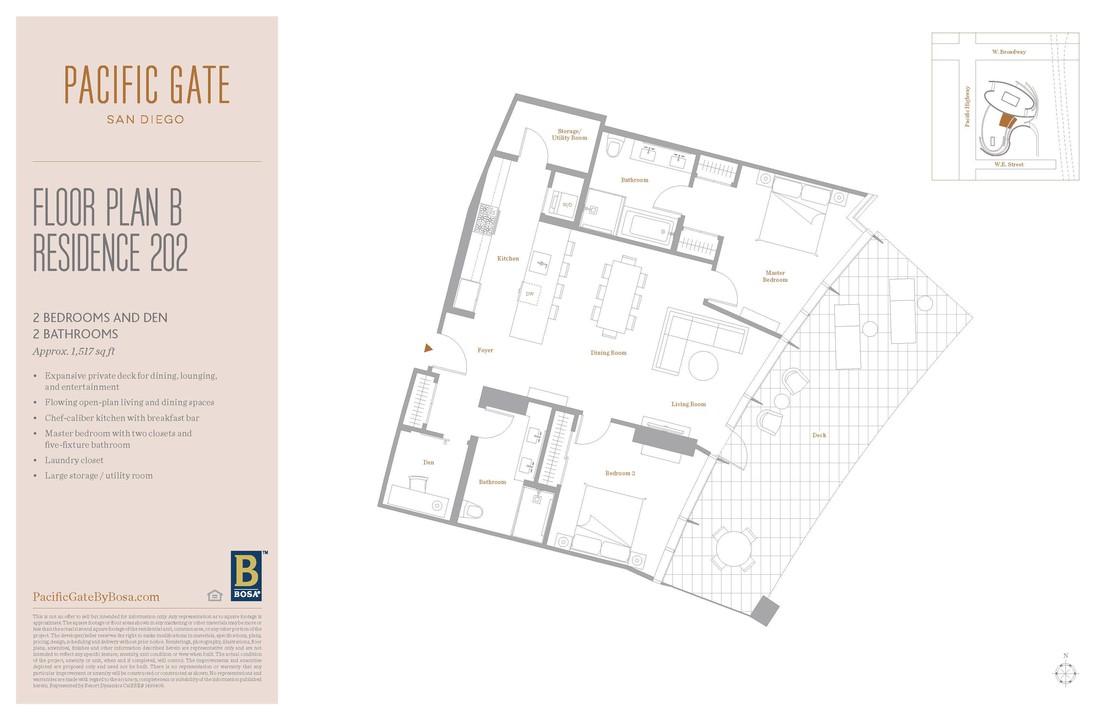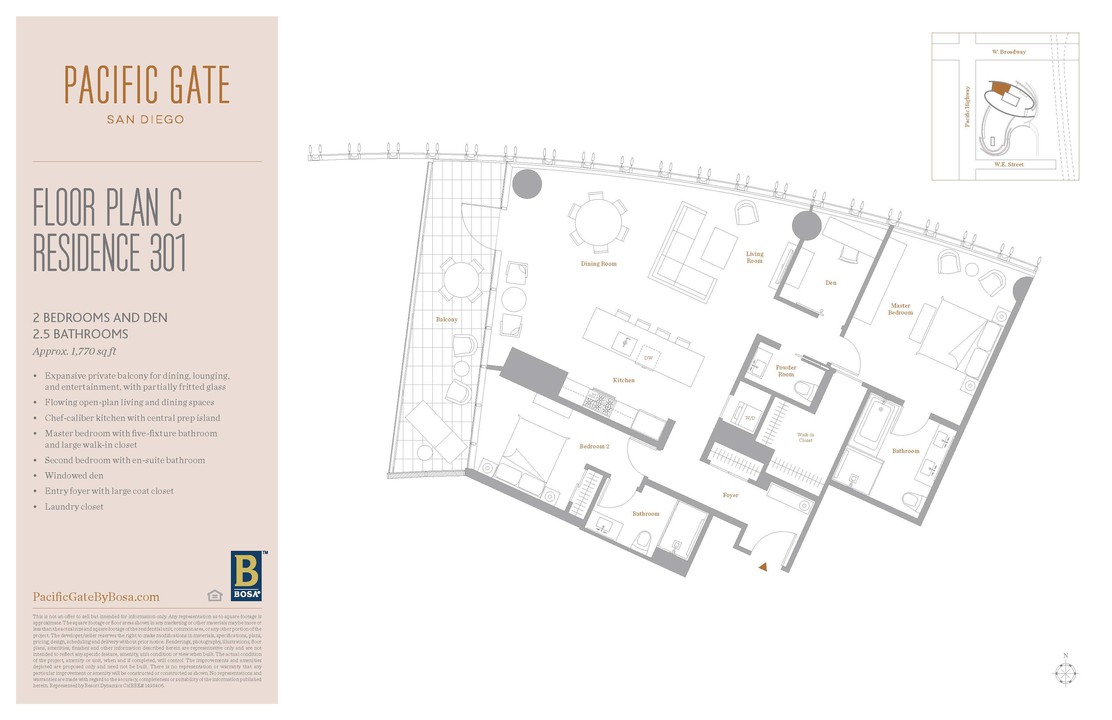Pacific Gate is a new luxury development in the Columbia District of Downtown San Diego. Its iconic design is a stunning addition to the San Diego skyline and residents enjoy sweeping city and waterfront views. Pacific Gate condos offer unparalleled luxury finishes standard in every unit and an array of resort-style amenities and service unlike any other development Downtown.
Amenities:
- Private Luxury Car Fleet
- Private 45’ Yacht Share
- Motor Court with landscaped gardens & water feature
- Double-Height Lobby
- Residents’ Lounge with Full Kitchen
- Screening Room
- Conference/Meeting Room
- Business Center
- Resident’s Only Guest Suite
- Outdoor Pet Retreat
- Fitness Center
-
- State-of-the-Art Fitness Equipment
- Steam & Sauna Rooms
- Men’s & Women’s Changing Rooms with Lockers & Showers
- 4th Floor Rooftop Pool Terrace
-
- Pool & Spa
- Poolside Cabanas & Chaise Lounges
- BBQs & Fire Pit
- Community Electric Vehicle Charging Station
- Residential Storage
- Ground Floor Retail
Services:
- Chef Concierge & Concierge Associates
- 24-Hour Attended Lobby
- Porter Services
- Controlled Access Elevators & Entry
Year Built: 2018
Guest Suites: Yes
Pool: Yes
Spa: Yes
Security: Yes
Storage: Yes
Stories: 41
Units: 215
Concierge: Yes
Builder: Bosa
Exercise Facility: Yes
BBQ: Yes
Guest Parking: Yes
Pets: Yes





