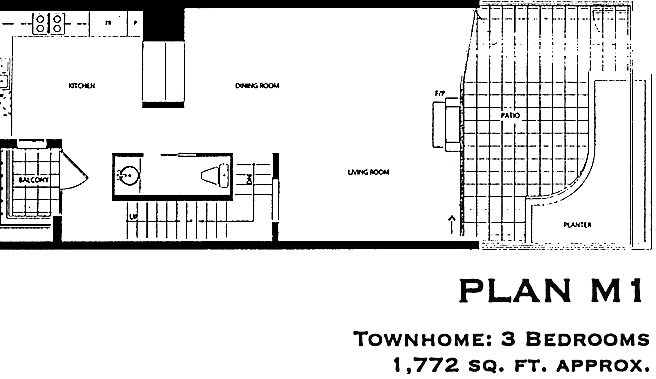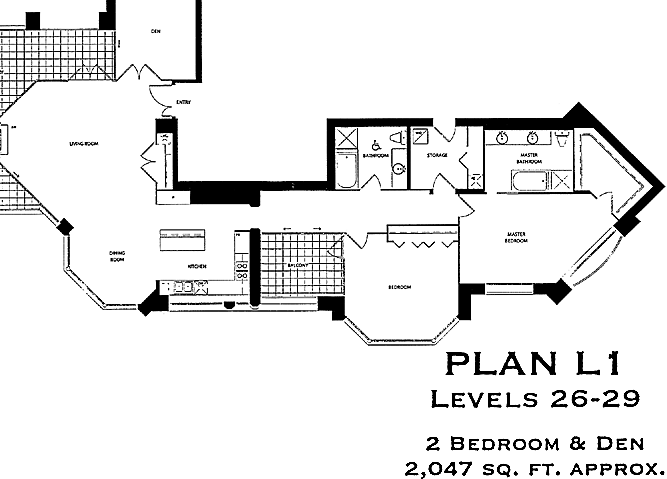Park Place is a 178-unit, 30-story luxury condominium project located at the northwest corner of Harbor Drive and Kettner Boulevard. Completed in 2003 by Bosa Development Corporation, Park Place was designed by architects Dikeakos and Cotter. In addition to gorgeous views of the San Diego Bay, Park Place offers a pool and spa, barbecue areas, exercise room, changing facilities, business center, and a lounge area. A 24-hour concierge and 24-hour parking attendant for the 333 parking spaces are also on staff for the safety and convenience of Park Place residents. Park Place offers an array of different floor plans. One bedrooms with a den start around 1113 square feet. Two-bedrooms range from approximately 1,353 to 1,575 square feet. Two-bedroom that include a den range from approximately 1,704 to 2,047 square feet. Two-story town homes start at approximately 1772 square feet. Homeowner’s Association fees range from the high $500’s to mid $700’s monthly.





