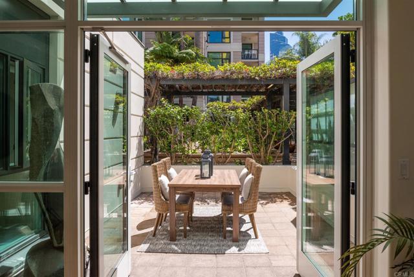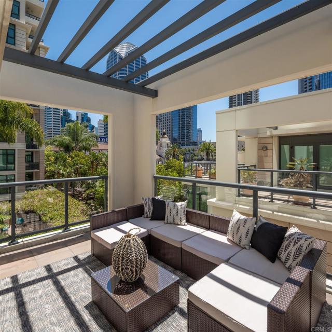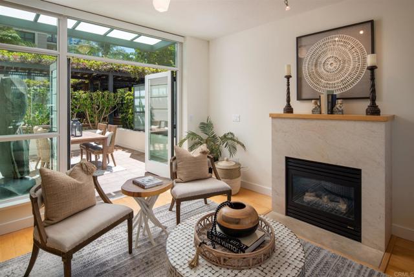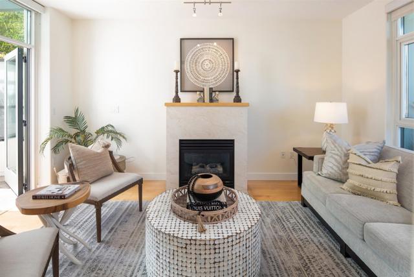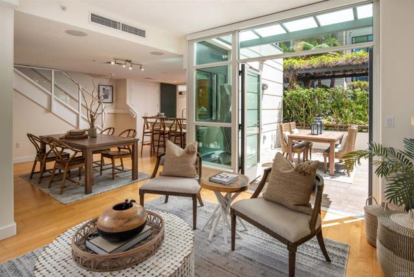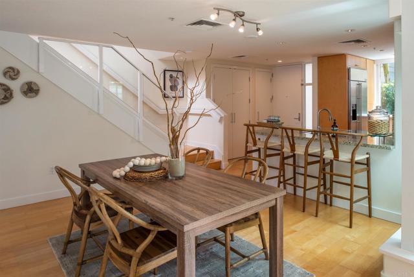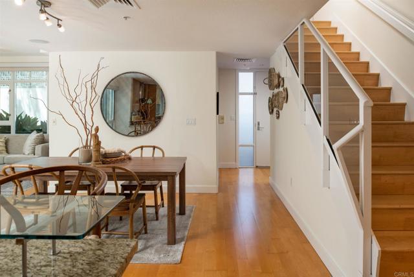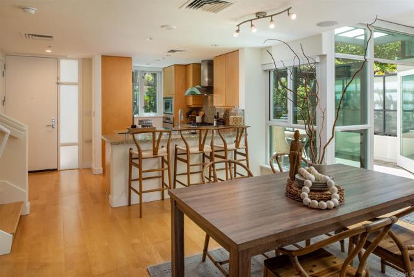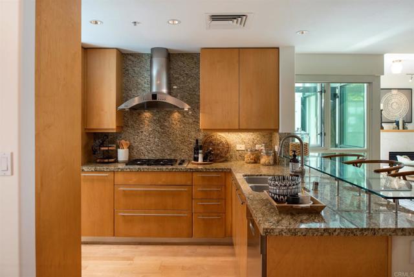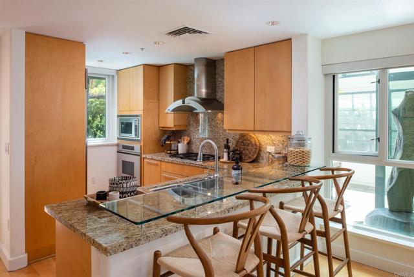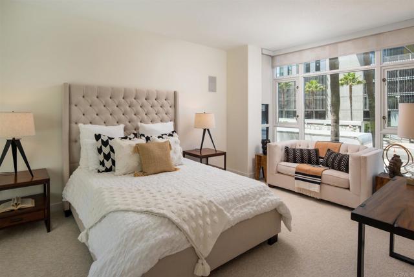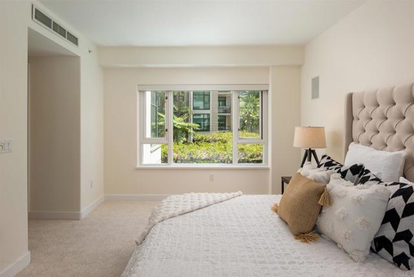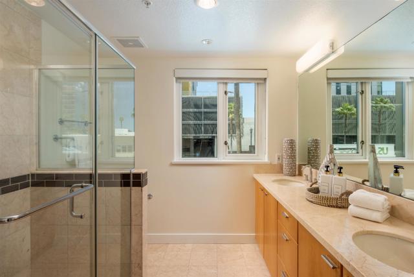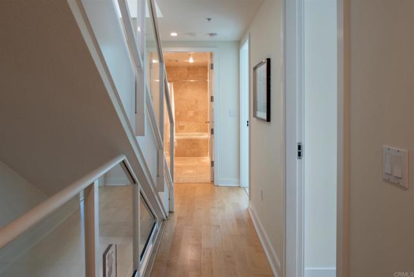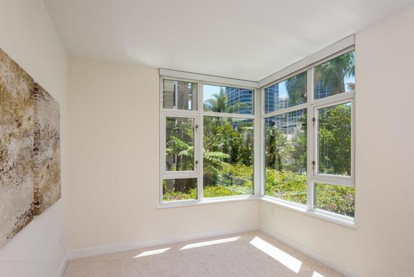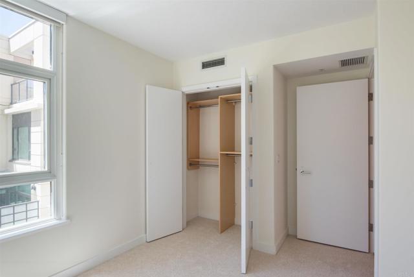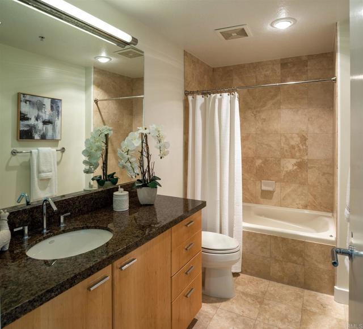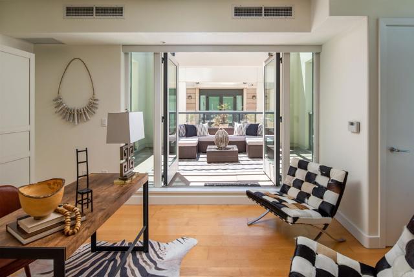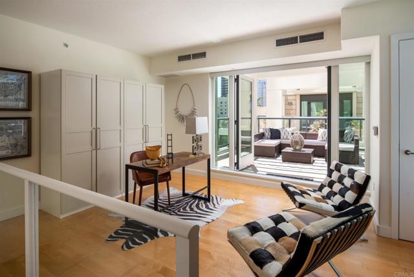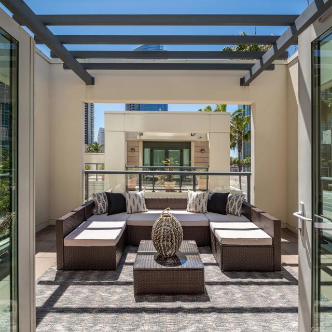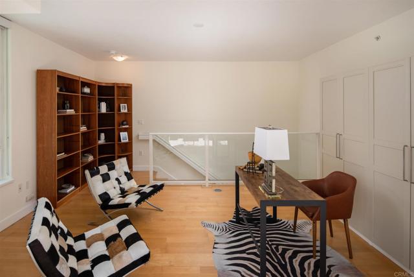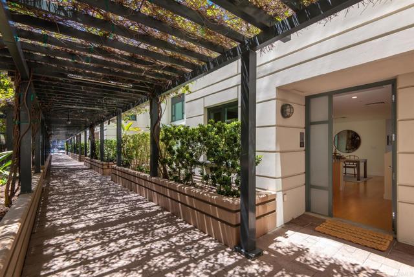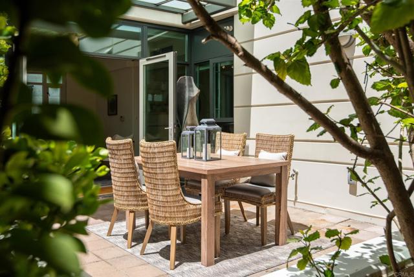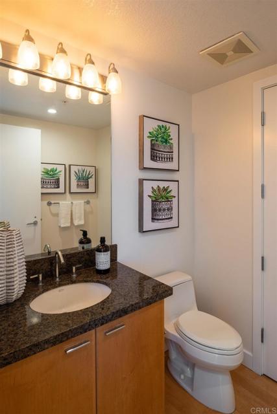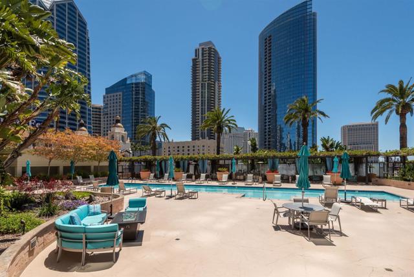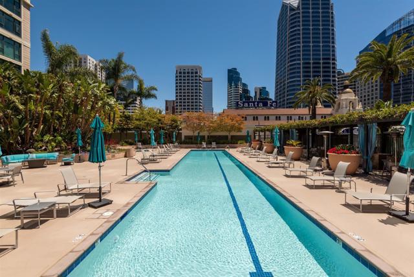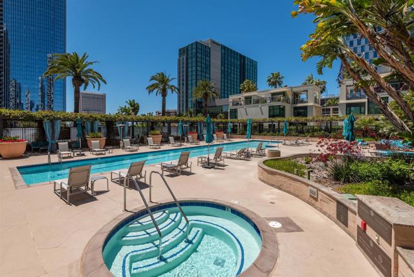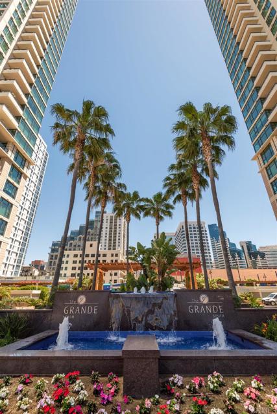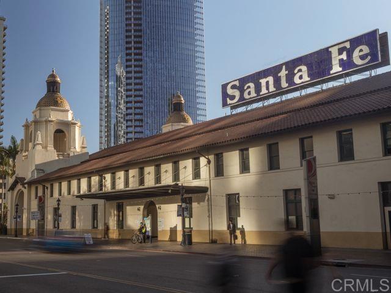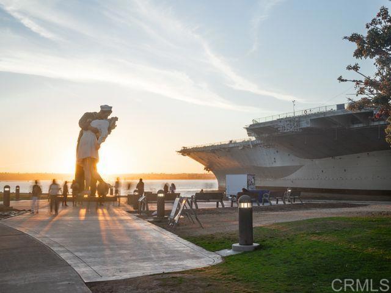1149 Pacific Highway Unit #105
 2 beds
2 beds
 3.00 baths
3.00 baths
 1668 Sqft
1668 Sqft
Modern townhouse with 2 bdrms + den w/ 400 sf of outdoor space. This 3-story home is 1 block from San Diego Bay, on downtown's residential front row. It captures plenty of sunlight and bay breezes, with windows & doors facing south, west and east. Enter from either the HOA's garden courtyard, or, your private gated entry from the sidewalk. Kitchen has ample storage, a pantry, a breakfast bar and a window that opens to the garden. French doors off the dining room and living room open to the patio for additional dining & lounging options. Master bedroom and guest bdrm on 2nd floor both provide a pleasant garden top view; the HOA's pool & jacuzzi are seen in the distance. Top floor loft is flexible space: home office, home theatre or a 3rd bdrm. French doors open to a terrace with an arbor, and offers a 'peek' view of San Diego Bay to the west. Very pleasant views of the historic 1915 Santa Fe train depot, contrasted with the newer financial district hi-rise buildings. Fresh paint & carpeting compliments the blond wood floors. Other features include mesh white window coverings, a whole-house stereo speaker system and laundry off the bdrms. Includes 2 parking spaces.
highlights of 1149 Pacific Highway #105
 bedrooms
bedrooms
- No. of Total Bedrooms : 2
 bathrooms
bathrooms
- No. of Total Baths : 3.00
- No. of Full Baths : 2
 lot information
lot information
- Subdivision : Columbia District
- Acres : 0.00
 parking / entry
parking / entry
- No. of Parking Spaces : 2
- No. of Garage Spaces : 2
 property info
property info
- Style : Condo/Townhome
 hoa
hoa
- HOA Fees : 1244
 all features
all features
- Cooling: Central Forced Air
- Equipment: Dryer, Washer
- Fireplace Location: FP in Living Room
- Laundry Location: Closet Stacked
- Patio: Covered, Deck, Stone/Tile
- Pool: Below Ground, Community/Common, Exercise
- Residential Unit Location: End Unit, No Unit Above, No Unit Below
- Searchable Rooms: Loft, Office
- Stories: 3 Story
Like 1149 Pacific Highway? Contact our team to see other properties like it.

This information is deemed reliable but not guaranteed. You should rely on this information only to decide whether or not to further investigate a particular property. BEFORE MAKING ANY OTHER DECISION, YOU SHOULD PERSONALLY INVESTIGATE THE FACTS (e.g. square footage and lot size) with the assistance of an appropriate professional. You may use this information only to identify properties you may be interested in investigating further. All uses except for personal, non-commercial use in accordance with the foregoing purpose are prohibited. Redistribution or copying of this information, any photographs or video tours is strictly prohibited.
This information is derived from the Internet Data Exchange (IDX) service provided by Sandicor®.
Displayed property listings may be held by a brokerage firm other than the broker and/or agent responsible for this display. The information and any photographs and video tours and the compilation from which they are derived is protected by copyright. Compilation © 2016 Sandicor®, Inc.
Data Source: Sandicor
other downtown listings you might like
Downtown San Diego- |
||||||||||||||||||||||||||||||||
| 1149 Pacific Highway 105 | San Diego, CA 92101 | Price: $1,205,000 | ||||||||||||||||||||||||||||||||

|
Property Details
Property Description Modern townhouse with 2 bdrms + den w/ 400 sf of outdoor space. This 3-story home is 1 block from San Diego Bay, on downtown's residential front row. It captures plenty of sunlight and bay breezes, with windows & doors facing south, west and east. Enter from either the HOA's garden courtyard, or, your private gated entry from the sidewalk. Kitchen has ample storage, a pantry, a breakfast bar and a window that opens to the garden. French doors off the dining room and living room open to the patio for additional dining & lounging options. Master bedroom and guest bdrm on 2nd floor both provide a pleasant garden top view; the HOA's pool & jacuzzi are seen in the distance. Top floor loft is flexible space: home office, home theatre or a 3rd bdrm. French doors open to a terrace with an arbor, and offers a 'peek' view of San Diego Bay to the west. Very pleasant views of the historic 1915 Santa Fe train depot, contrasted with the newer financial district hi-rise buildings. Fresh paint & carpeting compliments the blond wood floors. Other features include mesh white window coverings, a whole-house stereo speaker system and laundry off the bdrms. Includes 2 parking spaces. |
|||||||||||||||||||||||||||||||
|
This information is deemed reliable but not guaranteed. You should rely on this information only to decide whether or not to further investigate a particular property. BEFORE MAKING ANY OTHER DECISION, YOU SHOULD PERSONALLY INVESTIGATE THE FACTS (e.g. square footage and lot size) with the assistance of an appropriate professional. You may use this information only to identify properties you may be interested in investigating further. All uses except for personal, non-commercial use in accordance with the foregoing purpose are prohibited. Redistribution or copying of this information, any photographs or video tours is strictly prohibited. This information is derived from the Internet Data Exchange (IDX) service provided by Sandicor®. Displayed property listings may be held by a brokerage firm other than the broker and/or agent responsible for this display. The information and any photographs and video tours and the compilation from which they are derived is protected by copyright. Compilation © 2016 Sandicor®, Inc. Data Source: Sandicor |
||||||||||||||||||||||||||||||||

