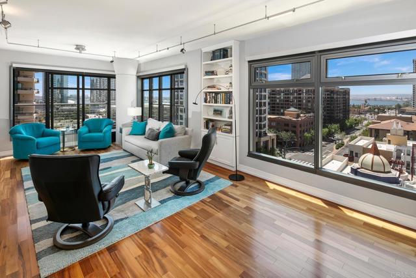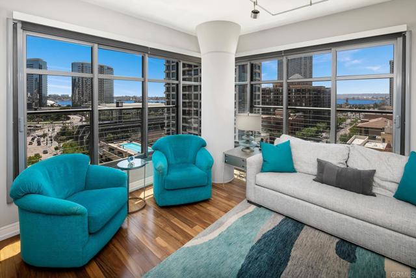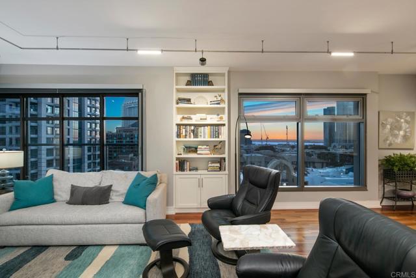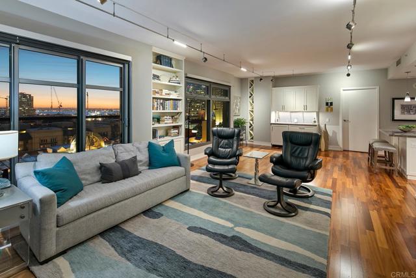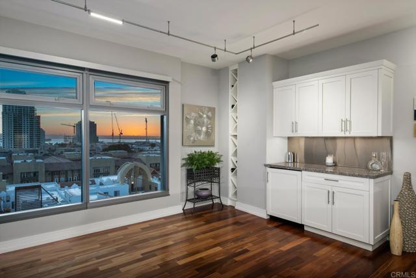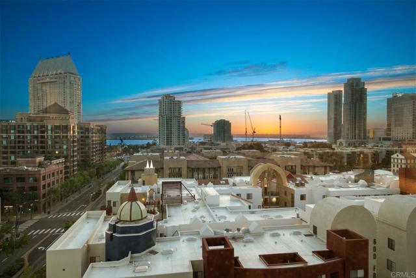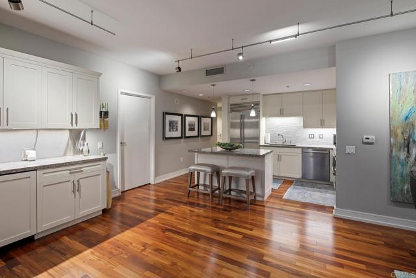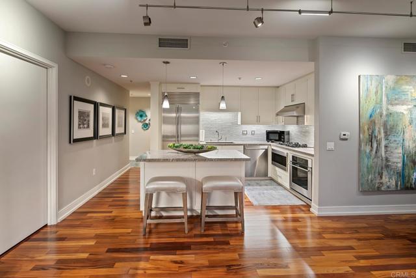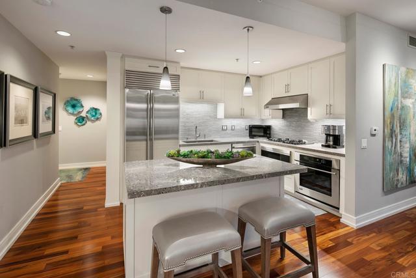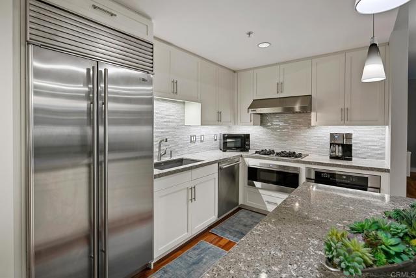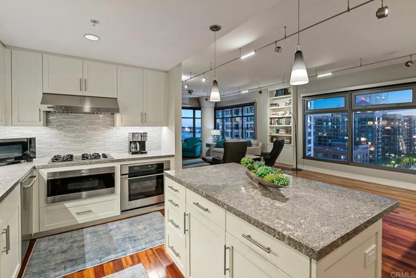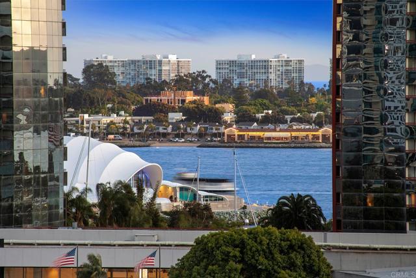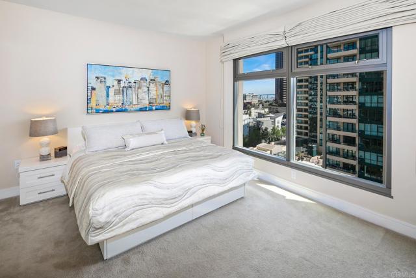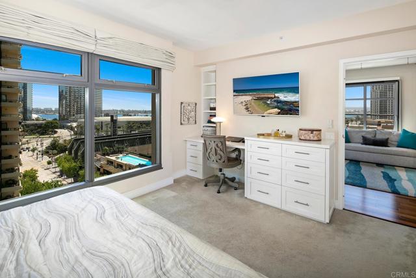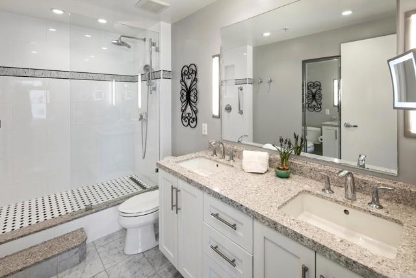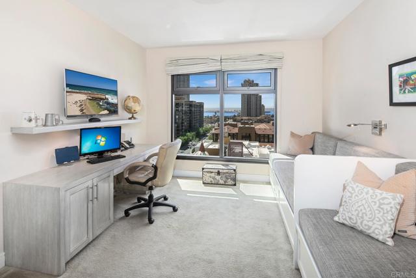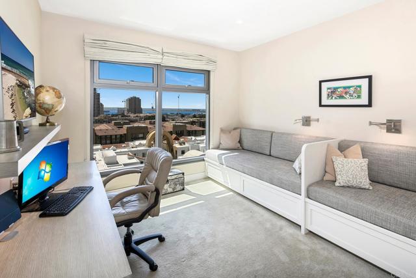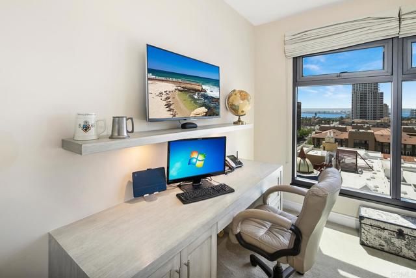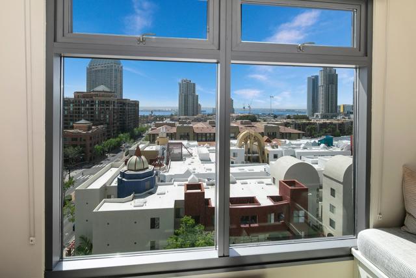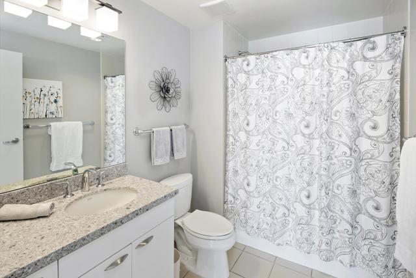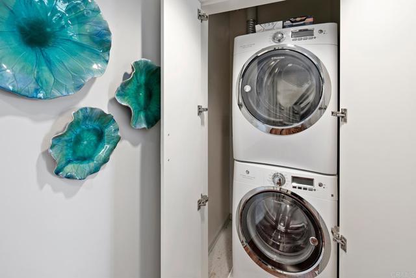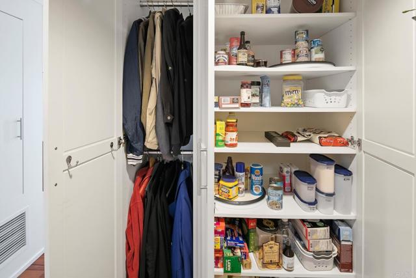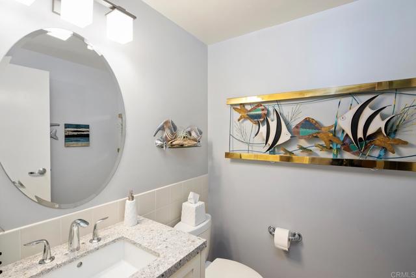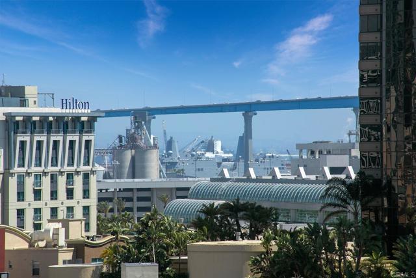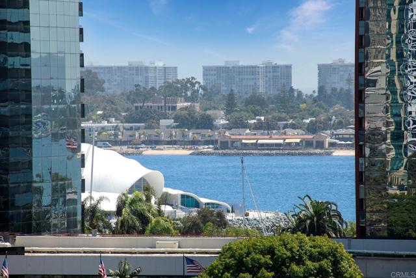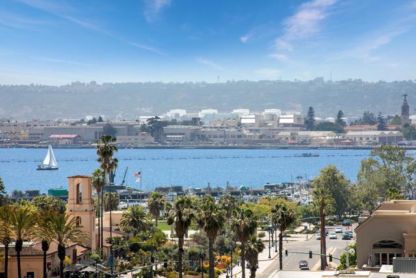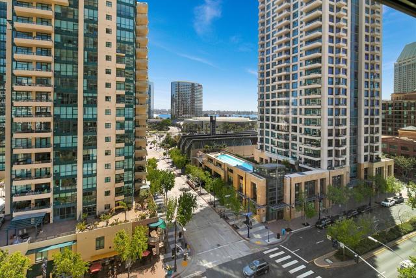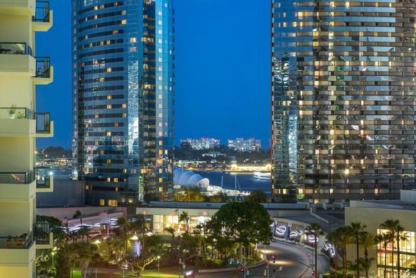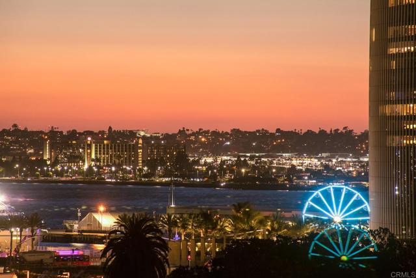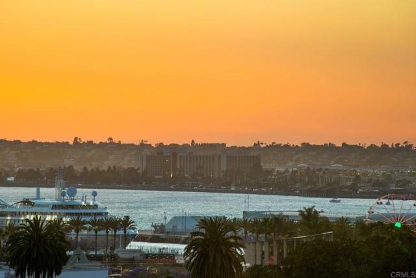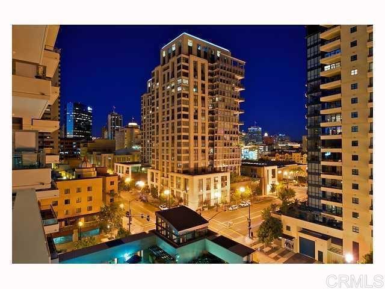645 Front Street Unit #1012
 2 beds
2 beds
 3.00 baths
3.00 baths
 1295 Sqft
1295 Sqft
Enjoy spectacular bay views and glorious sunsets from this stunning southwest corner unit at Renaissance in the coveted Marina District. Tastefully remodeled residence features an updated kitchen with quartz counter tops, decorative backsplash, new cabinet doors & drawers, Bosch dishwasher, Blanco sink and pendant lighting. Thoughtfully planned custom built-ins throughout offer incredible storage including a bar service area with wine fridge and pantry. Unique to Renaissance, telescoping windows with custom screens in the living & dining rooms, invite refreshing bay breezes and remote controlled shades. Master bedroom with built in king size bed, side tables, dresser and desk are an extraordinary display of form and function. Gorgeous remodeled en-suite bathroom has step in tiled shower and dual vanity with quartz countertop. Guest bedroom, designed with flexible living space for a home office and two built-in single beds with drawer storage are another unique feature. Both bedrooms have generous walk in closets. Upgraded half bath with full vanity. Electrolux full sized stackable washer/dryer are included. The Renaissance community features a pool, spa, fitness center, private meeting room, outdoor BBQ areas and private community space. There are exciting new projects on the horizon for downtown: $330 million high-tech office campus and lifestyle center at Horton Plaza; new UCSD campus extension in the East Village and the IQHQ RAD (Research & Development) center project at Manchester Pacific Gate. Blocks to fine dining in Little Italy or a more hip experience in the Gasla
highlights of 645 Front Street #1012
 bedrooms
bedrooms
- No. of Total Bedrooms : 2
 bathrooms
bathrooms
- No. of Total Baths : 3.00
- No. of Full Baths : 2
 lot information
lot information
- Subdivision : Marina District
- Acres : 0.00
 parking / entry
parking / entry
- No. of Parking Spaces : 2
- No. of Garage Spaces : 2
 property info
property info
- Style : Condo/Townhome
 hoa
hoa
- HOA Fees : 937
 all features
all features
- Cooling: Central Forced Air
- Equipment: Dryer, Washer
- Laundry Location: Closet Full Sized, Closet Stacked
- Pool: Below Ground, Community/Common
- Searchable Rooms: Bedroom Entry Level, MBR Entry Level
- Site: Curbs, Sidewalks
- Stories: 1 Story
- View: Bay
Like 645 Front Street? Contact our team to see other properties like it.

This information is deemed reliable but not guaranteed. You should rely on this information only to decide whether or not to further investigate a particular property. BEFORE MAKING ANY OTHER DECISION, YOU SHOULD PERSONALLY INVESTIGATE THE FACTS (e.g. square footage and lot size) with the assistance of an appropriate professional. You may use this information only to identify properties you may be interested in investigating further. All uses except for personal, non-commercial use in accordance with the foregoing purpose are prohibited. Redistribution or copying of this information, any photographs or video tours is strictly prohibited.
This information is derived from the Internet Data Exchange (IDX) service provided by Sandicor®.
Displayed property listings may be held by a brokerage firm other than the broker and/or agent responsible for this display. The information and any photographs and video tours and the compilation from which they are derived is protected by copyright. Compilation © 2016 Sandicor®, Inc.
Data Source: Sandicor
other downtown listings you might like
Downtown San Diego- |
||||||||||||||||||||||||||||||||
| 645 Front Street 1012 | San Diego, CA 92101 | Price: $1,120,000 | ||||||||||||||||||||||||||||||||
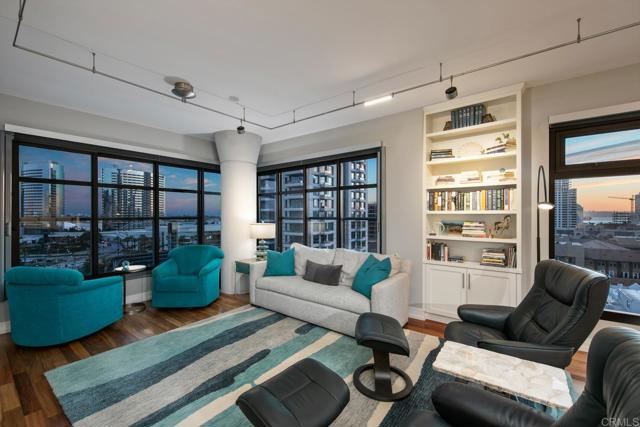
|
Property Details
Property Description Enjoy spectacular bay views and glorious sunsets from this stunning southwest corner unit at Renaissance in the coveted Marina District. Tastefully remodeled residence features an updated kitchen with quartz counter tops, decorative backsplash, new cabinet doors & drawers, Bosch dishwasher, Blanco sink and pendant lighting. Thoughtfully planned custom built-ins throughout offer incredible storage including a bar service area with wine fridge and pantry. Unique to Renaissance, telescoping windows with custom screens in the living & dining rooms, invite refreshing bay breezes and remote controlled shades. Master bedroom with built in king size bed, side tables, dresser and desk are an extraordinary display of form and function. Gorgeous remodeled en-suite bathroom has step in tiled shower and dual vanity with quartz countertop. Guest bedroom, designed with flexible living space for a home office and two built-in single beds with drawer storage are another unique feature. Both bedrooms have generous walk in closets. Upgraded half bath with full vanity. Electrolux full sized stackable washer/dryer are included. The Renaissance community features a pool, spa, fitness center, private meeting room, outdoor BBQ areas and private community space. There are exciting new projects on the horizon for downtown: $330 million high-tech office campus and lifestyle center at Horton Plaza; new UCSD campus extension in the East Village and the IQHQ RAD (Research & Development) center project at Manchester Pacific Gate. Blocks to fine dining in Little Italy or a more hip experience in the Gasla |
|||||||||||||||||||||||||||||||
|
This information is deemed reliable but not guaranteed. You should rely on this information only to decide whether or not to further investigate a particular property. BEFORE MAKING ANY OTHER DECISION, YOU SHOULD PERSONALLY INVESTIGATE THE FACTS (e.g. square footage and lot size) with the assistance of an appropriate professional. You may use this information only to identify properties you may be interested in investigating further. All uses except for personal, non-commercial use in accordance with the foregoing purpose are prohibited. Redistribution or copying of this information, any photographs or video tours is strictly prohibited. This information is derived from the Internet Data Exchange (IDX) service provided by Sandicor®. Displayed property listings may be held by a brokerage firm other than the broker and/or agent responsible for this display. The information and any photographs and video tours and the compilation from which they are derived is protected by copyright. Compilation © 2016 Sandicor®, Inc. Data Source: Sandicor |
||||||||||||||||||||||||||||||||

